In any project it is essential everyone is using the same information and data. That data should always be accurate and up-to-date in order to avoid errors and ensure successful delivery of any project.
Our CAD (computer-aided designs) and BIM (Building Information Modelling) drawings ensure the quality, reliability and accuracy of project information - all of which can be easily shared between project stakeholders.
Our BIM and CAD models allow users to plan and manage construction projects more efficiently. We support virtual design through a variety of services, including expert consultation and technical calculation tools. We also supply 2D CAD content for detailed design and provide you with access to our BIM families giving you access to our range of products.
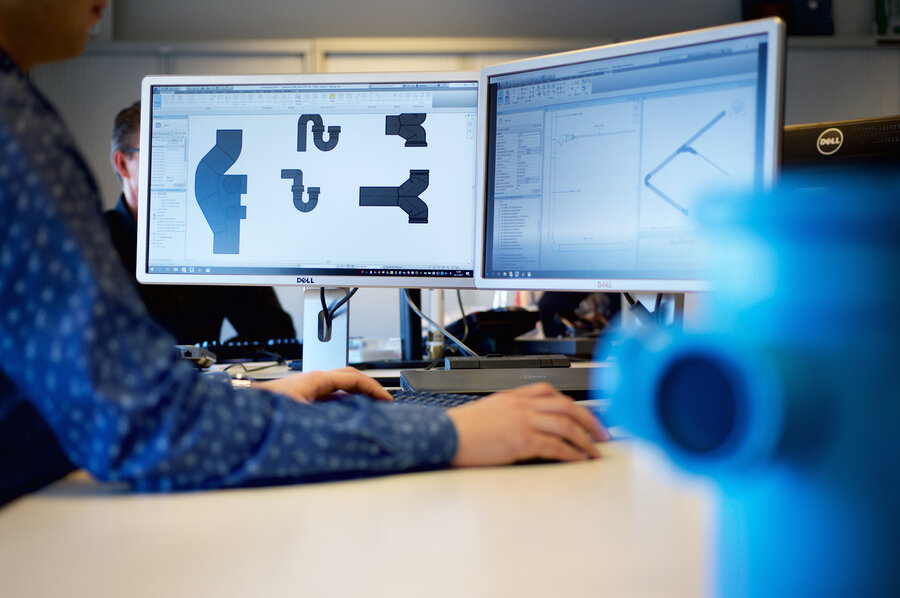
BIM
BIM allows designers to calculate a building’s energy output, required material quantities, construction costs and more. Our BIM offering supports users by providing:
- Simplicity without compromise on quality or functionality
- Compatability with generic and system families
- Faster modelling processes with smart assembly
- Non-restrictive geometry with custom fittings that are easily identifiable.
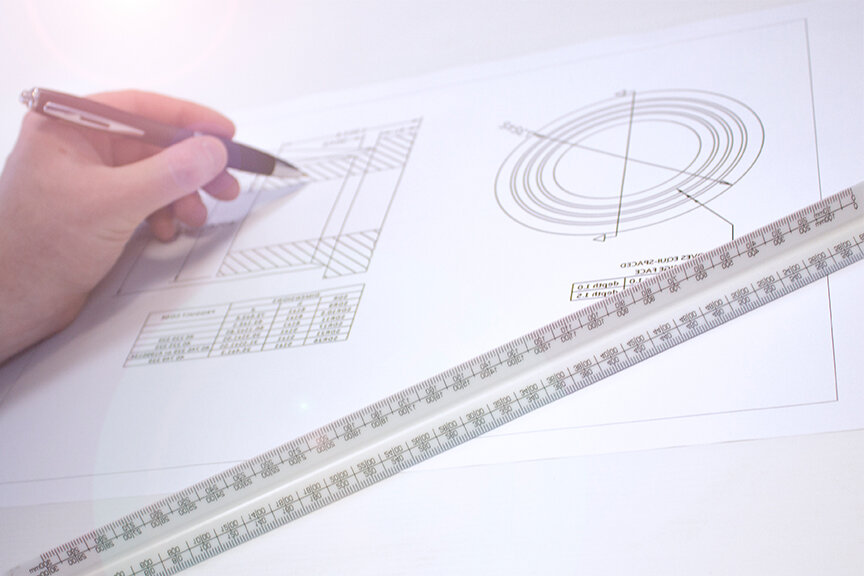
CAD
We provide CAD drawings for key components in our portfolio. Using CAD drawings provides a variety of benefits to everyone involved in a construction project including:
- Availability to a wide range of Aliaxis UK products
- A saving of valuable time by downloading ready-made files
- Simplistic design whilst retaining all critical geometry.
Other technical services:
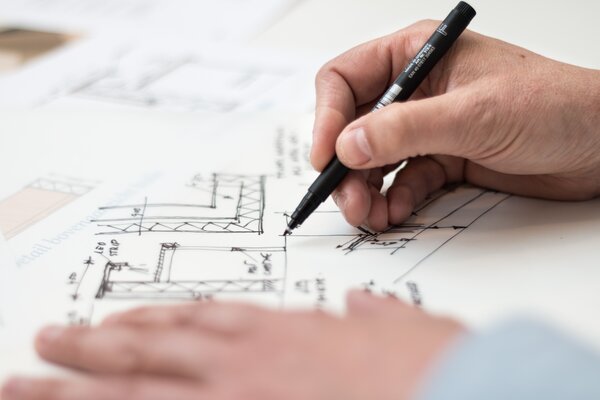
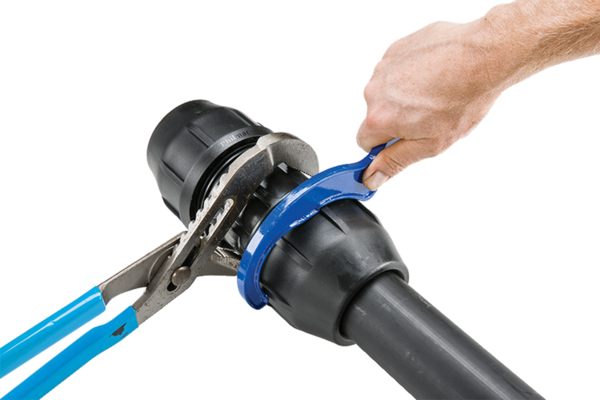
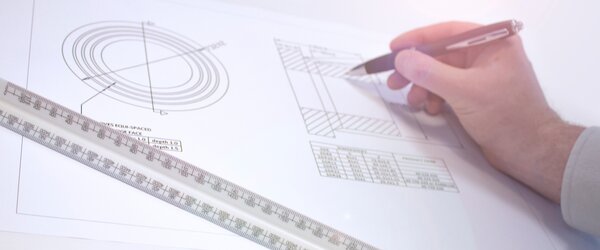

Need support?
Our Technical Team is on-hand to support with your BIM or CAD enquiries. Simply fill in the form, and a member of the team will be in touch.
